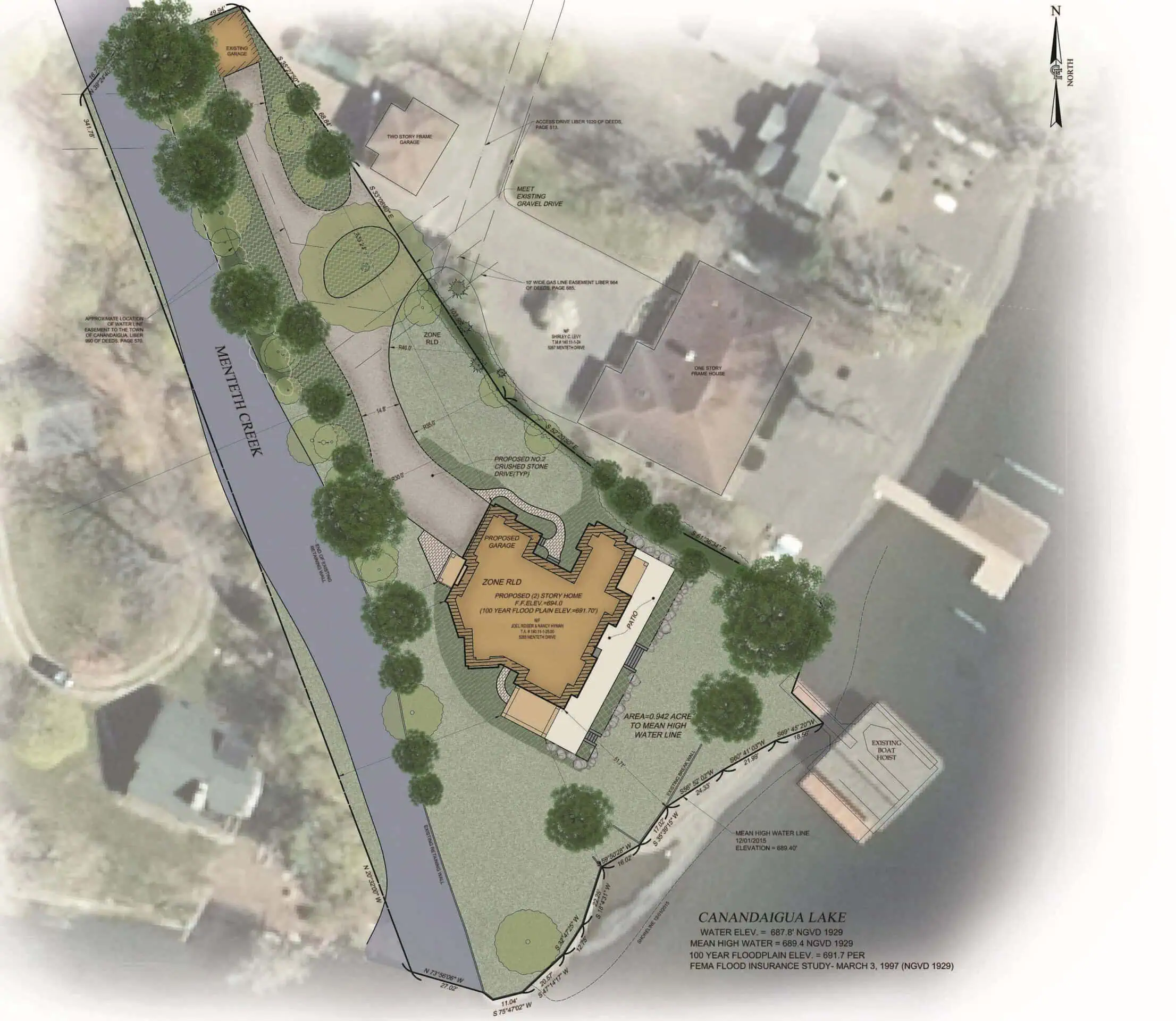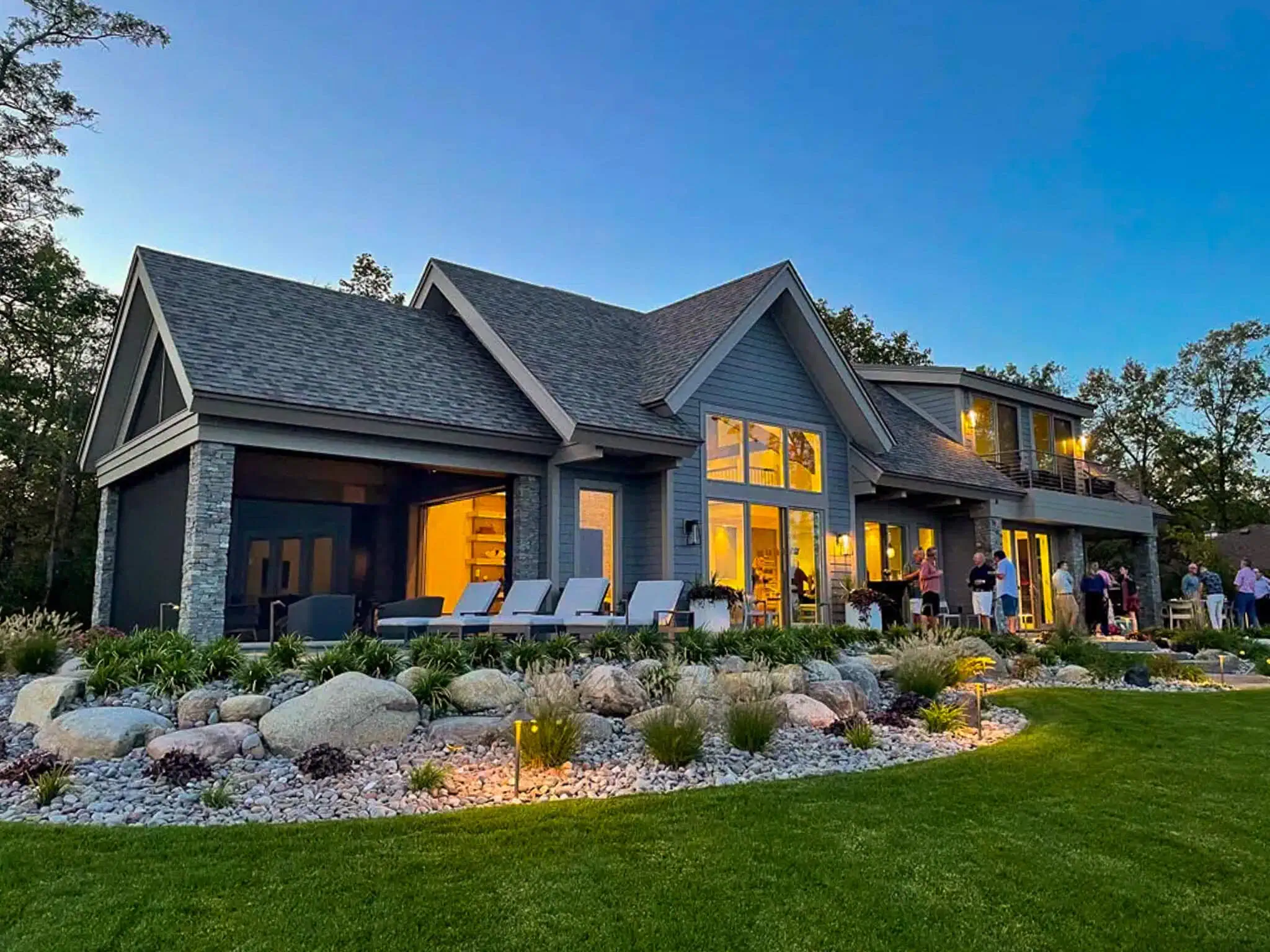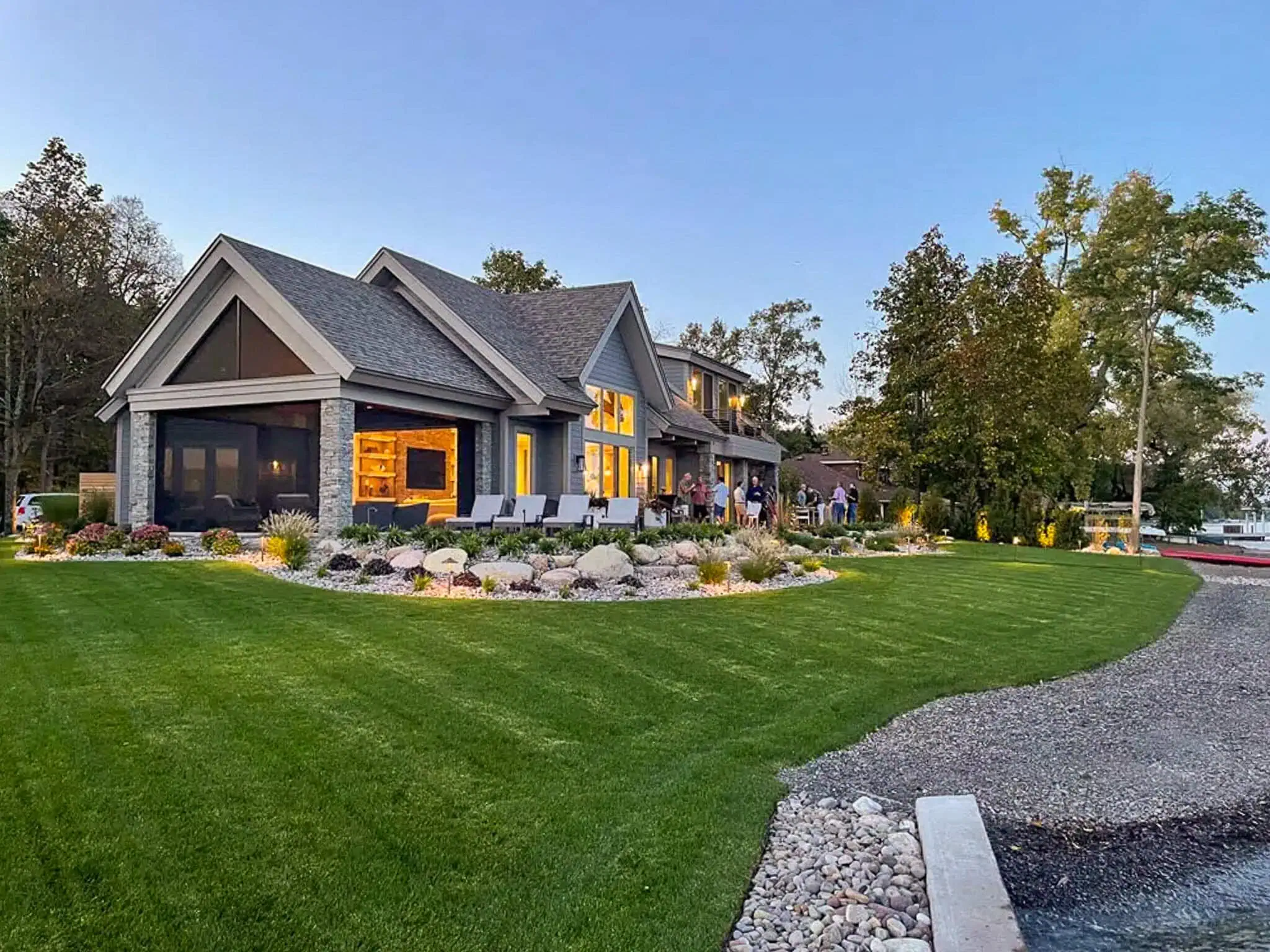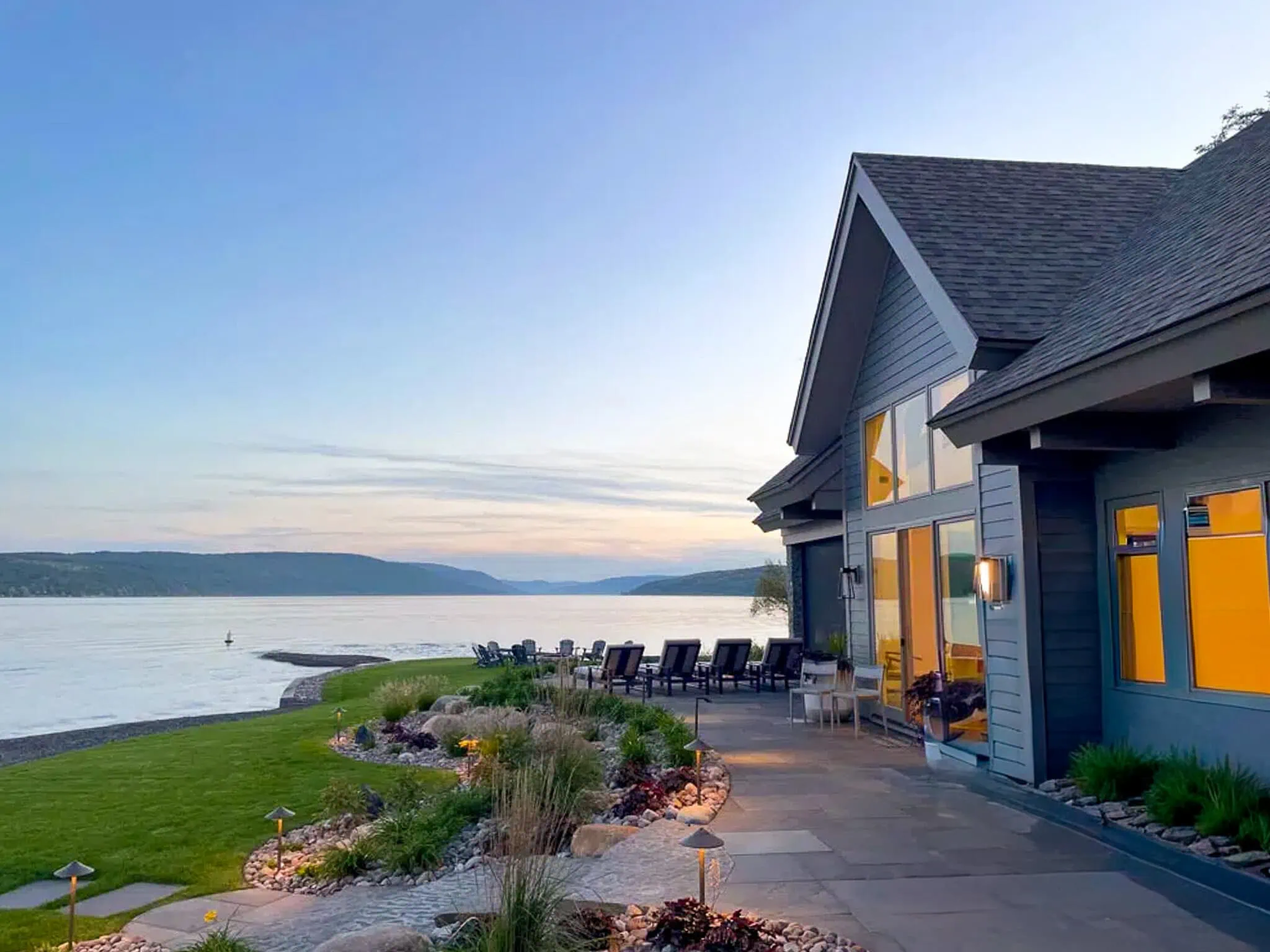Menteth Drive – Residential Redevelopment on Canandaigua Lake
Menteth Drive, Canandaigua, Ontario County, NY
Client: Private Client
Construction Completion: Summer 2021
Project Services: Land Survey, Civil Engineering, Landscape Architecture, Septic System Design, Floodplain Development Permitting, Construction Documentation, Construction Observation






