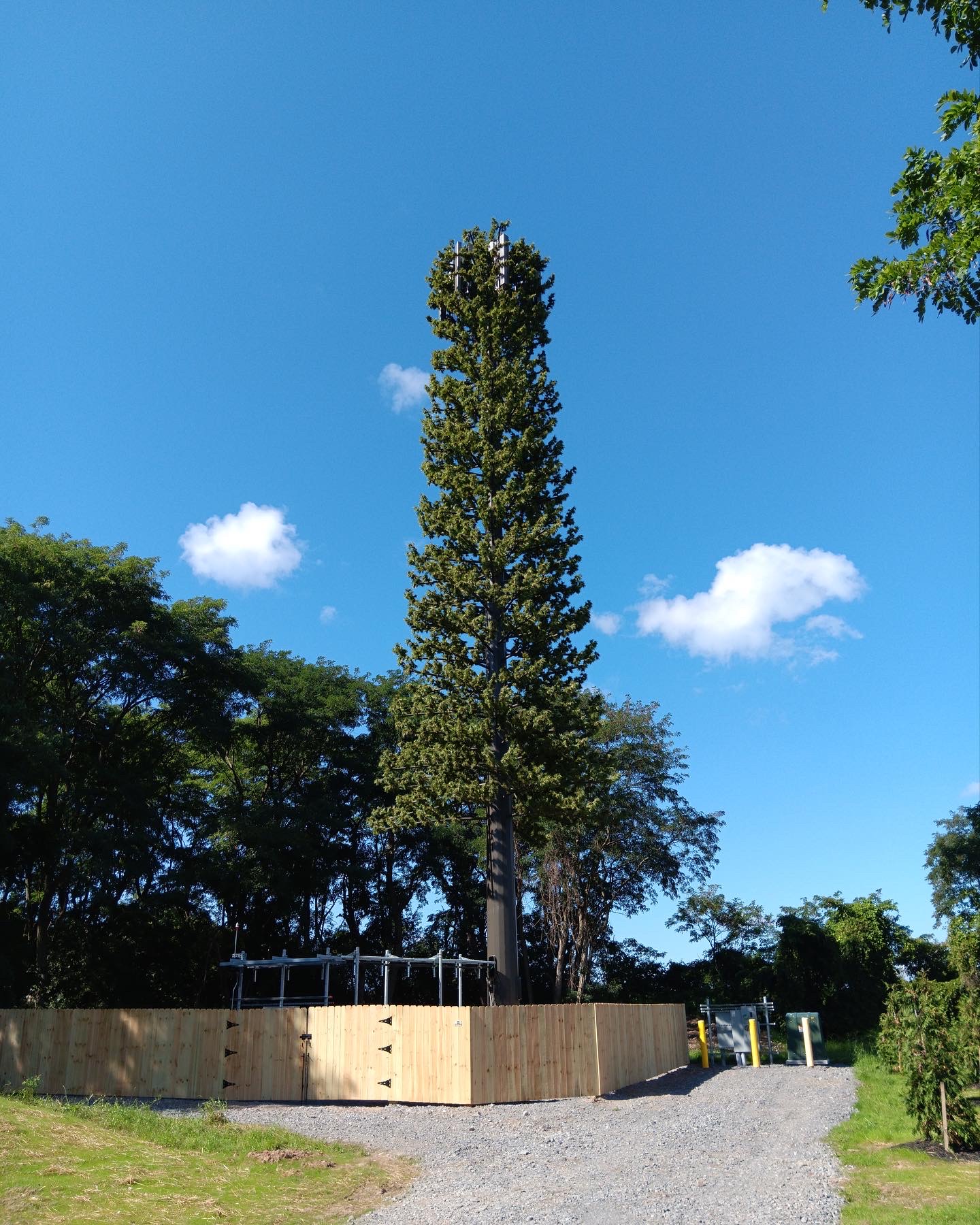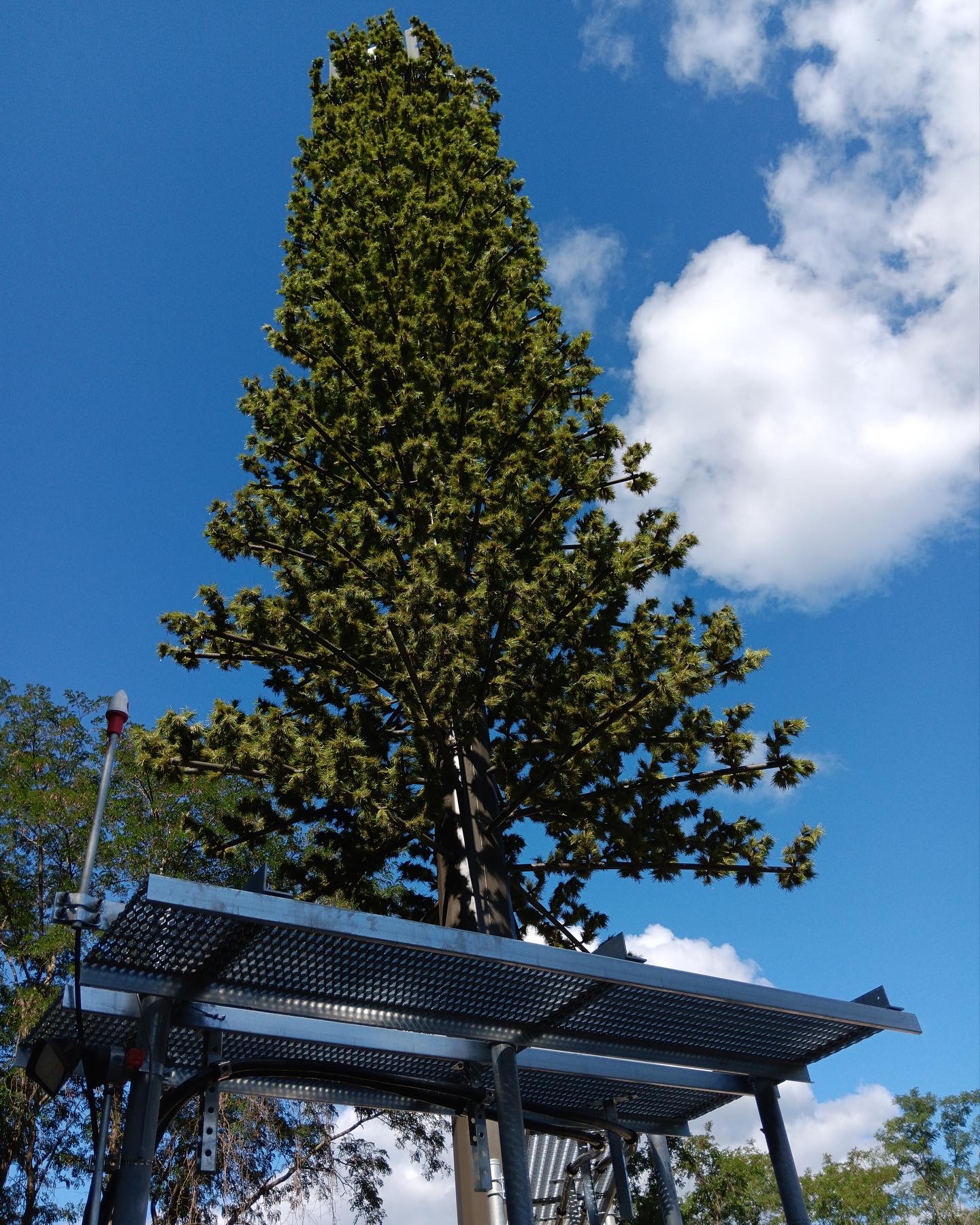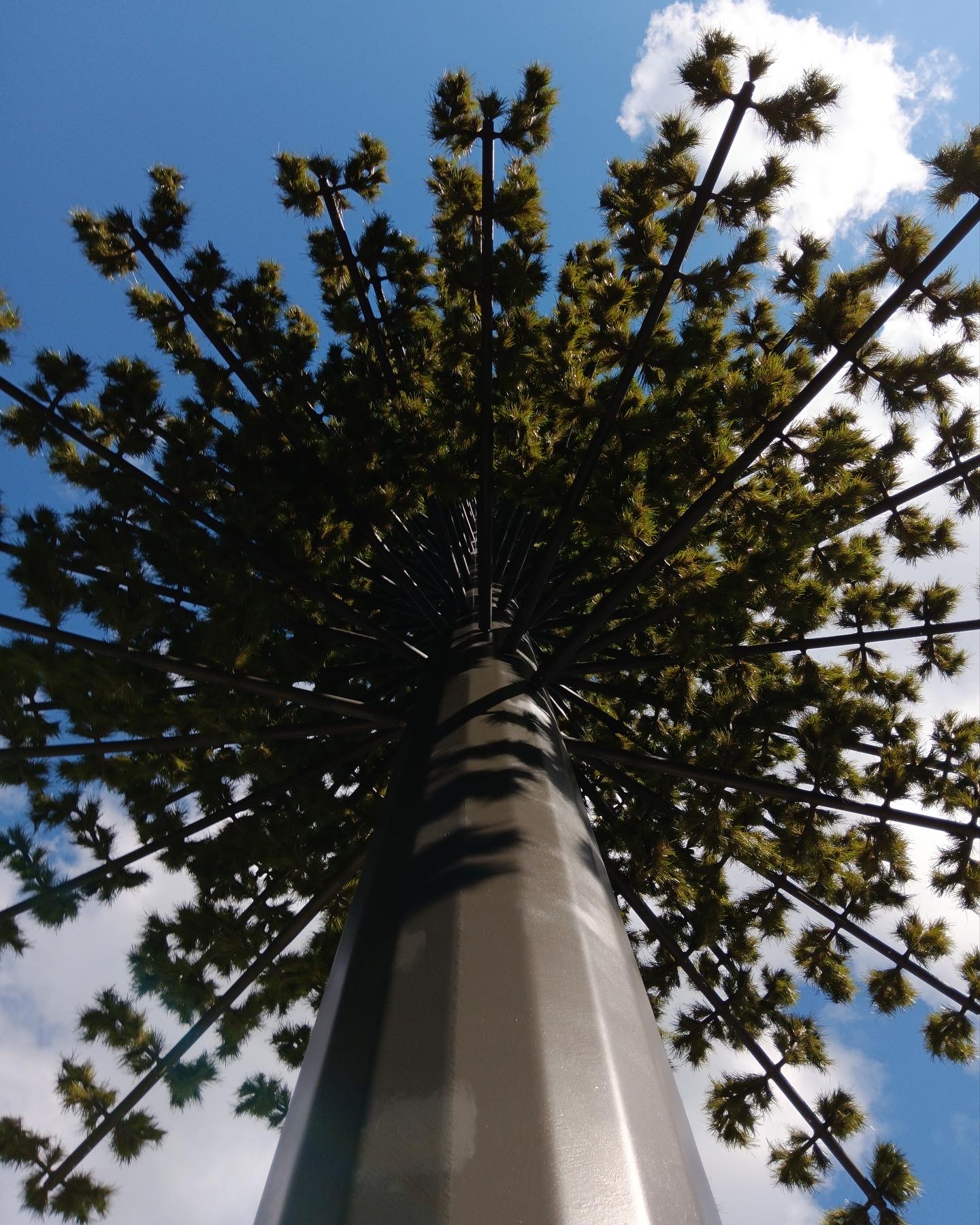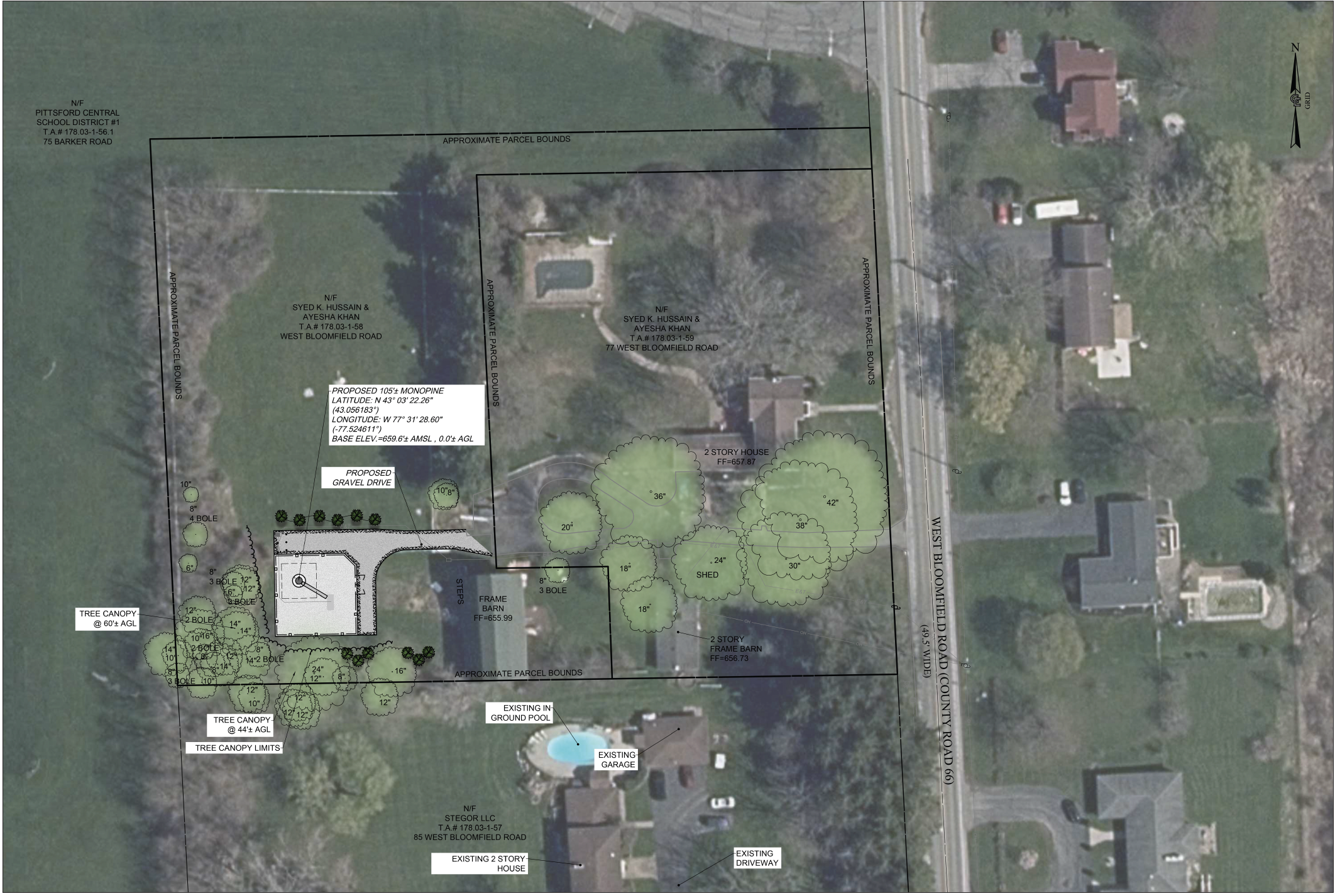Pittsford, NY
Client: Verizon Wireless, 1275 John Street – Suite 100, West Henrietta, NY 14586
Construction Completion: Fall 2023
Project Services: Land Survey (topography, boundary, construction stakeout and as-built mapping), Landscape Architecture, Civil Engineering, Zoning Drawings, Environmental and Visual Assessments w/Exhibits, Photo Simulations, Utility Design, Construction Drawings and Administration
Blending Technology with the Landscape: Thornell Road Monopine in Pittsford, NY
The Thornell Road project showcases how careful engineering and thoughtful design can integrate modern infrastructure into a sensitive community setting. This 105-foot monopine wireless telecommunications facility was designed to deliver reliable service while maintaining the visual integrity of the surrounding neighborhood.
Collaborative Design and Approval Process
Working in close partnership with Verizon Wireless, our design team, and the client’s legal representatives, Costich Engineering prepared comprehensive site development and zoning materials to secure approvals. This included detailed surveys, visual assessments, and photo simulations to demonstrate how the monopine would minimize aesthetic impacts on the community.
Engineering and Technical Services
Our team provided a full range of services, including topographic and boundary surveys, site layout, utility design, and civil engineering plans. Construction stakeout and as-built mapping ensured accuracy from design through project completion. Landscape architecture services further enhanced the project’s ability to blend with its surroundings.
Balancing Community and Connectivity
Through thoughtful planning and strategic design, the Thornell Road Monopine facility meets modern wireless needs while respecting community character. By selecting a monopine structure, the tower integrates into the existing treescape and reduces visual disruption, providing long-term benefits for both residents and network users.
Key Features
105-foot monopine telecommunications tower
Topographic, boundary, and construction surveys with as-built mapping
Comprehensive zoning drawings, environmental and visual assessments
Photo simulations to demonstrate minimal community impact
Civil engineering, utility design, and landscape architecture services
Construction documentation and administration from start to finish



